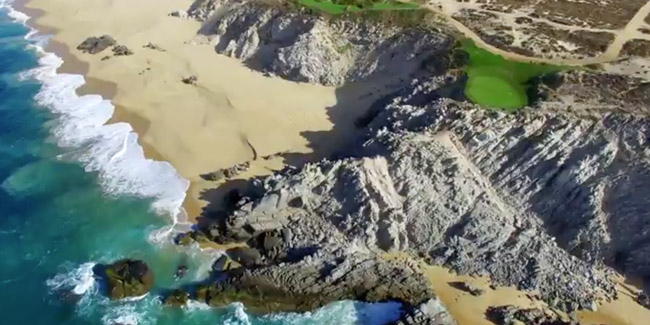Welcome to Mavila
Mavila is designed to be a true village, centered around the 162 condominium units in the community offering two and three-level. Homeowners can choose to become members of the Quivira community through the family-oriented lifestyle now being created at Mavila.
Pueblito Village is the core of the community, an ideal place for families. These designs are available with floor plans ranging from 1 bedroom and 1 bathroom of 826 square feet to spacious 3 bedrooms and 2 + 1/2-bathroom units with 1,576 square feet of air-conditioned space over several levels. Plans can include patios, gardens, and covered rooftop terraces for barbequing and outdoor entertaining.
Construction is of the highest quality, using neutral color schemes, red tile roofs, and traditional wood beams, with landscaping that reflects the natural environment.
Single-family residences are available in an area overlooking the Jack Nicklaus-designed golf course. These homes offer a spacious 3-bedroom, 2 + 1/2-bathroom floor plan over two levels, terraces for outdoor entertaining, full laundry facilities, and private parking for two cars. Nearby, our 2 and 3-bedroom condominium complex provides another convenient option for owners to become part of the Mavila community.
Here you can live, play, relax and enjoy an idyllic locale with near-perfect weather, world-class golf, the Pacific Ocean nearby and plenty of recreational and luxury options available throughout the amenity-rich environment of Quivira Los Cabos.


Features
- Terraces and outdoor entertaining spaces
- Laundry room
- Parking space
- BBQ area and deck (upgrade)
- Private pool (upgrade)
Construction Specs
TOWNHOMES PHASE 1A & 1B
Slab Foundation, walls with concrete block, reinforced concrete columns & beams, pre-stressed steel reinforced joists, and polystyrene lightened steel reinforced concrete slab sections in roof areas. All is according to the structural design calculations.
Read MoreTOWNHOMES PHASE 1A & 1B
Slab Foundation, walls with concrete block, reinforced concrete columns & beams, pre-stressed steel reinforced joists, and polystyrene lightened steel reinforced concrete slab sections in roof areas. All is according to the structural design calculations.
- Interior and covered terraces flooring and baseboard is ceramic flooring.
- Kitchen countertops is granite, vanities countertop is Mexican travertine.
- Cabinets in kitchen & vanities, Closets with hanger area and shelves.
- Plumbing fixtures are Helvex, Moen or similar, Bathroom sinks American standard or similar. Stainless steel kitchen sink.
- Kitchen appliances: Refrigerator, Induction range with Convection oven, hood, dishwasher. LG, Whirlpool brand or similar.
- Windows & sliding doors are Aluminum, with laminated glass.
- Railings and/or gates will be iron per design.
- Water installations, electrics, sewage and air conditioning will be hidden.
- Interior lighting with recessed can lights.
- Minisplit Air conditioning system.
- *Developer reserves the right to change materials, finishes and specifications accordingly to availability, by others similar or better quality, is subject to changes without notice.
TOWNHOMES PHASE 2A & CONDOMINIUMS
Slab Foundation, walls with concrete block, reinforced concrete columns & beams, pre-stressed steel reinforced joists, and polystyrene lightened steel reinforced concrete slab sections in roof areas. All is according to the structural design calculations.
- Interior and covered terraces flooring and baseboard is ceramic flooring.
- Granite kitchen countertops, vanities countertop is Mexican travertine.
- Cabinets in kitchen and vanities, closets with hanger area and shelves.
- Plumbing fixtures are Helvex, Moen or similar, Bathroom sinks American standard or similar. Stainless steel kitchen sink.
- Kitchen appliances: Refrigerator, Induction range with Convection oven, hood, dishwasher. LG, Whirlpool brand or similar. Electric stacked washer and dryer combo.
- Windows and sliding doors are Aluminum, with laminated glass.
- Railings and/or gates will be iron per design.
- Water installations, electrics, sewage and air conditioning will be hidden.
- Interior lighting with recessed can lights.
- Minisplit Air conditioning system.
- *Developer reserves the right to change materials, finishes and specifications accordingly to availability, by others similar or better quality, is subject to changes without notice.

Special Services for Mavila Owners
-
- 20% off on food and beverages at Pueblo Bonito Resorts in Cabo
- 20% off at Quivira Steakhouse
- 20% off at Armonia Spa treatments
- 20% off on owner rates published online
- 25% off Quivira Golf Club owner rates
- Access to Q Life Program

At Mavila, owners benefit from a financing package that is unique in all of Mexico, with direct financing from the Quivira/Pueblo Bonito group. Our packages are offered up to 12-year terms, in U.S. dollars or pesos, at very attractive interest rates, and will be custom-tailored to suit your individual needs.
If you can envision yourself living in a luxury community along the Pacific Coast in southern Baja, we can help create that dream. Our Real Estate Advisors are available to discuss your specific goals, and will assist you every step of the way to make your vision of the Mavila lifestyle a reality.
Contact us to schedule an appointment with one of our agents at your convenience.
Read MoreFinancing Options
| Years | MX Pesos | US Dollars |
| From 1 to 2* | 0% | 0% |
| From 3 to 5 | 11.0% | 6.5% |
| From 6 to 10 | 11.5% | 7.5% |
* Financing terms are contingent upon the inclusion of an administration fee.


